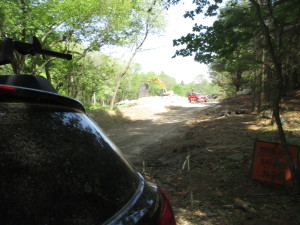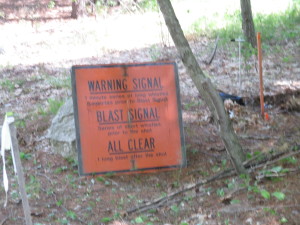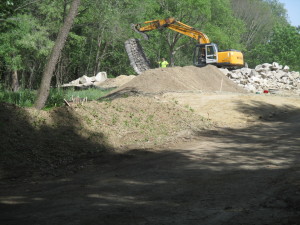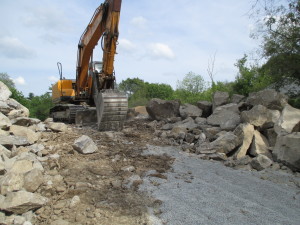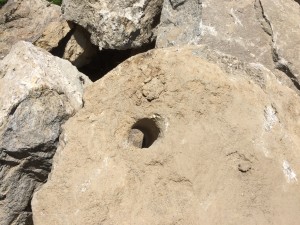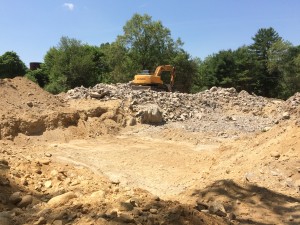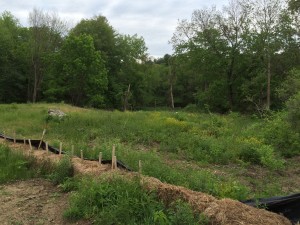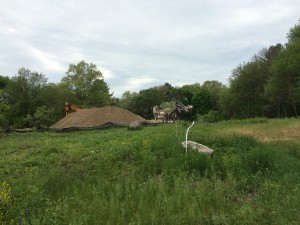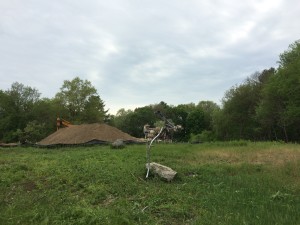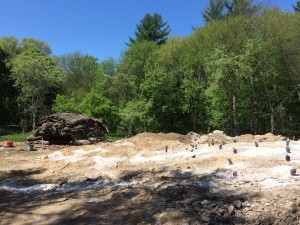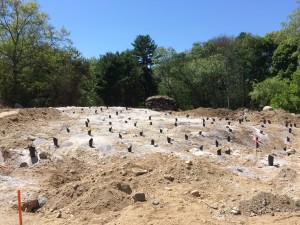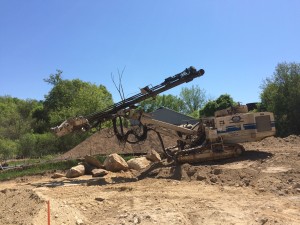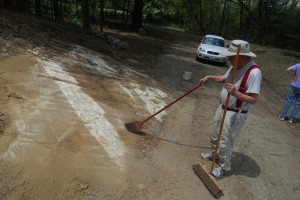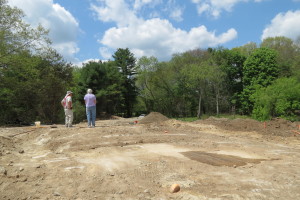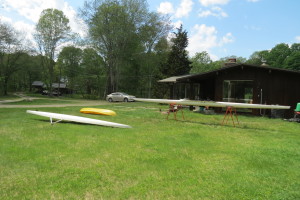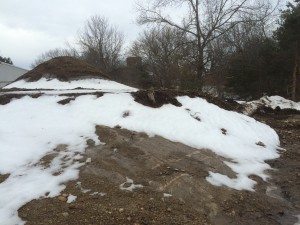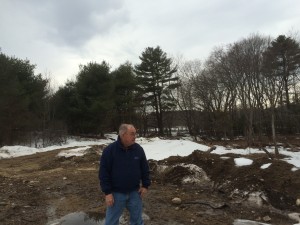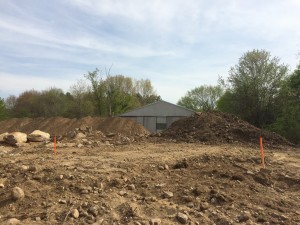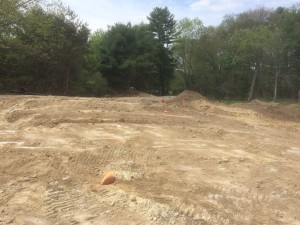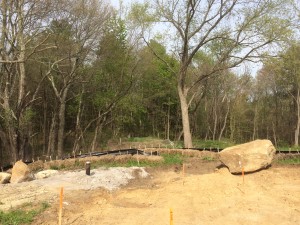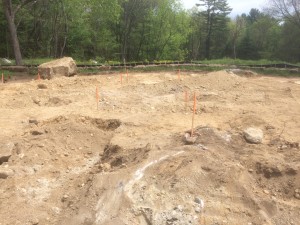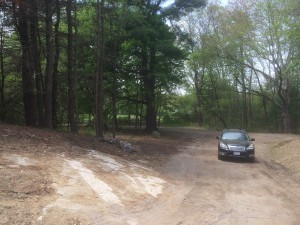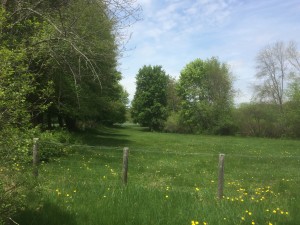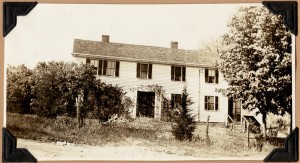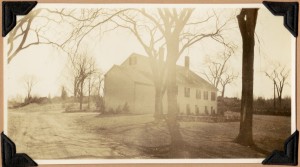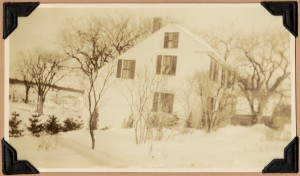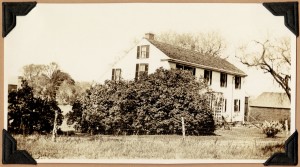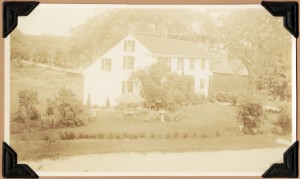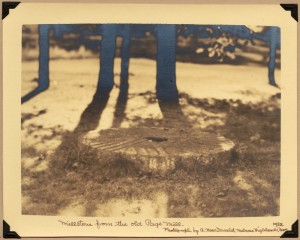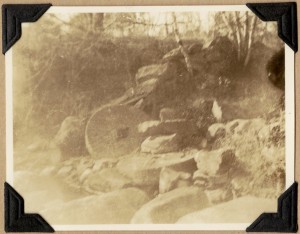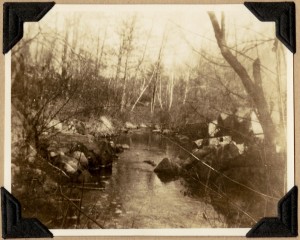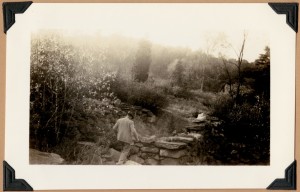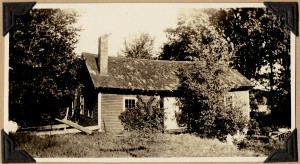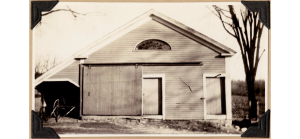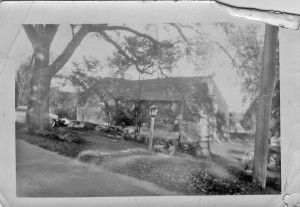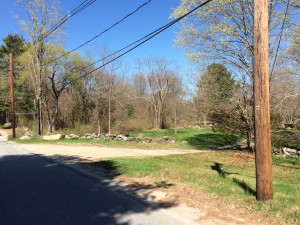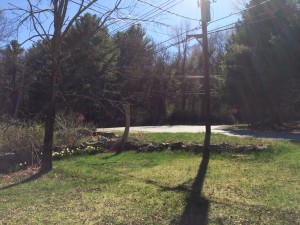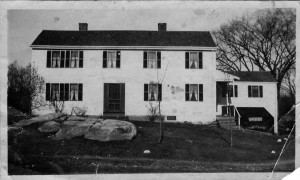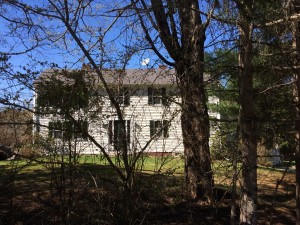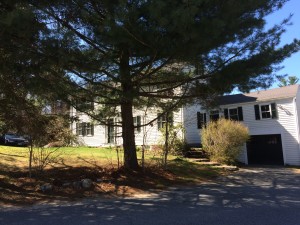I was reading the excellent Carlisle: Its History and Heritage by Ruth Chamberlin Wilkins and came across the founding of the mill on my property on Bedford Road, Carlisle. I have excerpted it below by hand. Product Details (Amazon.com) Unknown Binding: 481 pages Publisher: Carlisle Historical Society; 1st edition (1976) Language: English ASIN: B0006CO8UA Page … Continue reading “Carlisle Saw Mill, Pages Brook – historical start”
I was reading the excellent Carlisle: Its History and Heritage by Ruth Chamberlin Wilkins and came across the founding of the mill on my property on Bedford Road, Carlisle. I have excerpted it below by hand.
Product Details (Amazon.com)
- Unknown Binding: 481 pages
- Publisher: Carlisle Historical Society; 1st edition (1976)
- Language: English
- ASIN: B0006CO8UA
Page 28
“Robert Blood had a sawmill in 1660 on Ministerial Brook, on land now owned by Richard B. Bates, 341 Bedford Road. [the mill site now owned by me – Nicholas Fohl – with the main Bates property belonging to the Kimball family who continue to operate the Bates – now Kimball’s Ice Cream stand]. John Green, who bought the property in 1736, continued to operate a mill there, as did still later generations of the Green family. In the late 1800’s, Mr Benjamin F. Blaisdell ran a saw and hoop mill there. He died in 1901, but the mill was operated as late as January 31st, 1903. At that time, the mill, then operated by Edgar I. Blaisdell, was burned by a fire which started from a small stove during the lunch hour, when the men were away. Probably not many remember the mill when it was in operation. However, there are those now who remember skating on the then widely flooded meadows back of the mill, an area which at that time extended to East Street.”
She lists several mills throughout town on Spencer Brook, Concord Street, Great Brook, Lowell Street, East Street and Page Brook (on Brook and Maple streets). I had never seen prior to reading this passage that Page’s Brook at my location also had the name of Ministerial Brook – interesting.
On the operation of mills
Page 220
“One of the earliest mills in town was the one located on the Great Brook on Lowell Street at the foot of the hill beyond the Farnham Smith residence (now Great Brook State Park) which had been the site of the fulling mill in the area for the finishing of homespun cloth. Following that, its use was continued for other purposes. In 1840, Henry Hoar had a Wheelwright and Paint Shop there, and after his death in 1842, William Green continued it for the same use.
The next owner, Mr. Elmon B. Rose, remodeled the shop for a hoop mill where he made birch hoops, nail kegs and similar products. This shop burned in the fall of 1883. In January of 1884, the following news item told of its being rebuilt: ‘A new hoop factory has been erected by Mr. Elmon Rose near the site of the one recently burned. The next day after the fire, and while the old ruins were yet smouldering and smoking, the batters were placed in position for the new building, which has been gradually progressing day by day, and in less than a month after the fire, a building of about the same dimensions as the one burned, was completed and the accustomed vocation was being pursued.”
The following quotation about the hoop mills is taken from written recollections of the late James Harry Wilkins, who remembered the mills as a you boy, and particularly that of his uncle, Elmon B. Rose. ‘In the Eighties and Nineties (1880s, 1890’s) there were four hoop mills in town. One was on Lowell Street, owned and operated by Elmon Rose and situated at the foot of the hill near the residence of Farnham Smith [at No. 886]. Another on Lowell Street was near the home of Clinton Lahm [at No. 639] One on Concord Street near Miss Macone’s new house [at No. 896] and a fourth was on the property of Richard Bates, Bedford Road [at No. 341] , then owned by Benjamin Blaisdell, Sr.
“As the operation of the mills was much the same, the Rose mill on Lowell Road will be used to show how the hoops were made. A crew of six or eight men were employed. A part of the crew worked in the woods, cutting the birch poles and getting them to the mill, where three or four men, including the sawyer, work at the mill. The six or eight horses that were needed to carry on the business of getting the poles from the wood and hauling the hoops to market were stabled in the large barn on the Farnham Smith property, a barn which was built by Mr. Rose. Previous to acquiring this property, Mr. Rose had lived in a house formerly on the William Palmer place next door, [now the David F. Kitrosser place at 788 Lowell Street] and had used the barn which was then there.
“The poles were unloaded in the mill yard as near as possible to the outside saw that was used to cut the poles into proper lengths before going into the mill. Inside they would be knotted and made ready for the hoop saw which was a concave saw about the size of an ordinary saucer. The saw was concaved to allow the sawyer to get around irregularities in the poles. Extra long hoops required two men, the sawyer and his assistant who stood at the opposite end of the saw bench to pull it through. When the hoops came off the saw bench they were placed in a rack for bundling, and were made ready for market.
“The product of the Carlisle hoop industry was used largely by the meat packing plants in Somerville, and by the orange growers in Florida, but the use of wire and other forms of metal sounded the death knell of an industry that had meant much to the town down through the years.”
The following advertisement shows that the hoops from the Rose mill were also used for shoe boxes. On February 22, 1889, an advertisement in the publication called “The Shoe and Leather Reporter” said, “E.B. Rose & Son, of Carlisle, Mass., manufacture strapping hoops for shoe boxes. When nine feet and over in length, these straps cost at the rate of $1 for each 1,000 feet”
Mr. Rose’s hoop mill, after being abandoned for some years, collapsed in the fall of 1835, and eventually all traces of it were removed.”
My thinking about the prep of the birch and “would be knotted”? I think what would happen is that the birch would be taken down out in the woods and the branches roughly trimmed on the site. That would allow for a fairly easy transport and handling for the “outside saw” which trimmed for length. Once inside, they would more carefully trim the branch stubs off the main trunk? Interesting stuff and the only explanation of how a hoop mill operated that I have been able to find.
