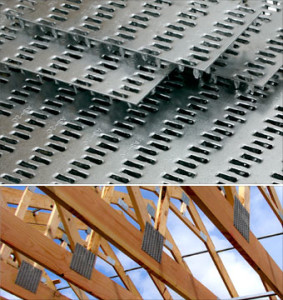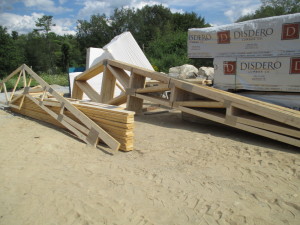My parents and I stopped by the construction site today after stopping off at the Transfer Station and dropping off the recycling and trash. Great day, great weather!
Paul and his team are going along great – hopefully soon NStar will show up and run electrical power up to the house so they can stop using a generator for power. They are doing a fantastic job and the house is really taking shape – my Mom said that it is just “floating there” (when looking at it from across the mill pond) and I think she is right. With the complex roof lines, I was really hoping for something that was open, airy and uplifting – not a hulk squatting on the lot. Nothing is done till its done, but it is looking good!
Speaking of Rumford style fireplaces – what is a Rumford anyway? In short it is fireplace that is designed to maximize the infrared radiation (aka – the actual heat from a fire) out to a room. The way it does this is by having flat sides and a very shallow and open hearth. To keep the fire drawing well and not smoking up the room, the chimney/flue design is much like a smooth wind-tunnel. The top-front of the fireplace (below where the mantel is normally) is a smooth internal airfoil. As the hot air rises, the airflow is smoothly accelerated there and keeps the smoke flowing up the chimney. There are other effects like induced turbulence in the flu to increase burning of gases etc… – but that is basically it. Measurements on some fireplaces have the temperature at the front top of the fireplace at 72 degrees while it is hundreds of degrees hotter only a foot deeper in the hearth.
Here is a classic photo of the design
and more technical details on how it works
So who thought this all up? A native son of Massachusetts – Count Rumford. He started writing up his ideas and plans for this type of fireplace in 1796. Count Rumford was born Benjamin Thompson in Woburn MA in 1753 and was given his title in Bavaria where he spent the Revolutionary period (he was a Loyalist and Woburn is only a few miles from the Lexington and Concord revolutionary battle fields). His writings are very interesting, even today.
While I have probably seen a Rumford design in older houses before, I have not ever been able to build a fire in one. I heard about the design from the This Old House 25th anniversary show, which rebuilt a house about a mile from my parents place in Carlisle – they put one in. Programs 2410 and 2411
So – this fall should be fun to experiment with different fire building strategies to see what works best
http://www.rumford.com/index.htm
http://superiorclay.com/fireplace-firebox-design/rumford-fireplaces/





















