This is a post that I have been mulling over for quite some time – why did I decide to build a mid-century modern Atomic Ranch house as opposed to some other design style? What is the thought process behind my house?
I think I am going to post this as a new thread/category because I doubt I can pull everything together in one sitting
Recently the Concord Museum started a special exhibit called “Middlesex County Modern” that is exploring the modern architecture in the county where I grew up and now building my house, as well as the impact on the community and design world. Diane Williams – my project manager at Deck Acorn turned me onto the exhibition and Deck Acorn is one of the prime sponsors. It was a small but very interesting exhibit with many models of important early mid-century modern houses, photos of the various movers and shakers around the time the Gropius House was built and the influence that MIT and Harvard played in developing new post war design ideas. If you are around, the exhibit runs to March 20, 2016 and I would recommend it. The museum itself is also very interesting.
The house I grew up in is one that my parent’s built on 5 acres of land in Carlisle, MA, Middlesex County during the late sixties – so right in the late/middle of the explosion of mid century modern. It is a CORE house. Core, along with Tech Built, Acorn, Deck and other companies I am sure, have essentially collapsed into Deck/Acorn/Next The structure of their house is very bring the outside in with sliding glass doors in almost every room.
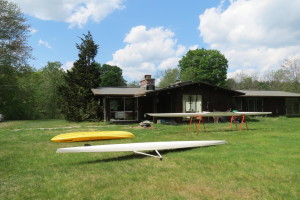
This house did a lot to shape my thinking around what a house should be like. Carlisle, while not as rural now as when I was growing up (the population has climbed from 1600 or so to a bit over 5K in a 50 square mile town) – it is still pretty open, so a house can still be built that is very externally oriented.
With this as background and thinking about the raw land I had, I came up with a prioritized list of what was important to me.
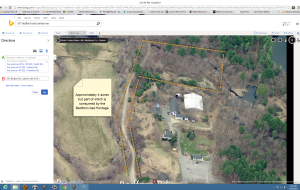
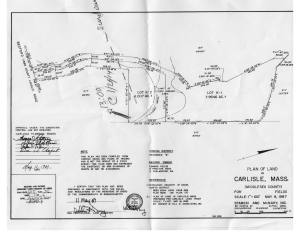
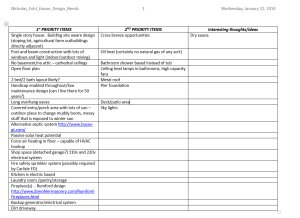
I needed a builder – Deck / Acorn while Internationally known, is very local and houses like these (as well as my personal experience looking at their houses around town for several decades!) led me to think they could tackle my project
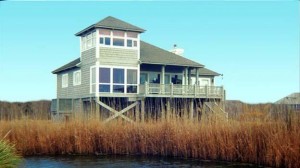
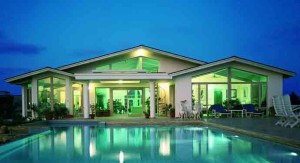
In the next post of this series, I will tackle how I transitioned from a wish list of check boxes and a feel for the property into design ideas and how to implement them.
