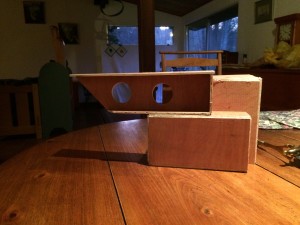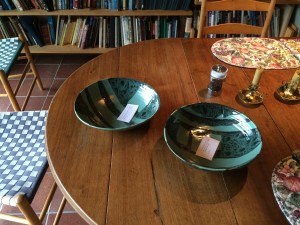For those of you who are not cross wired like me – Steve Martin classic bit here on Youtube
NSTAR (aka – national grid or something) came on Friday and installed the electrical power hook. Woo-Hoo!
Paul’s team has been busy roughing in the drywall as well. I think the contrasts between the glass, the mahogany window trim and white walls will work really well
Also – the mason’s are working this weekend – presumably because it is still warm (50’s) and it is easier to work with the mortar this way. The entry to the house is via a ramp up from the carport area leading to the front door and then a patio area. The patio area / ramp will be about 6 feet wide and be flagged in blue stone. There will a low stone wall, capped in blue stone around the edge that will also work as seating in the sunshine.
And a couple of photos relating to the kitchen. As I have noted in other construction and design posts, the center island will be a design feature and the main dining area. The island will be at a normal table height, to allow regular dining room chairs instead of bar stools. To get the under the table knee area, we are going to steal another idea from the Atomic Ranch books and use something I saw there – an aluminum I-Beam to cantilever support the counter top. To help the machinists interpret my poor drawing, I hacked together a wooden model out of some plywood on Saturday. Note, because the only wood I had was a bit warped, things are not very square and they don’t fit together too well – but it gives you the basic idea. See below

Basically the idea is that the box in the back represents the casework cabinetry from the factory in New Hampshire. The I-Beam will sit on top of a box built onsite and lie flat to the back of the cabinet. The counter top will lie flat across the I-Beam and the cabinets -with the I-Beam projecting several feet in order to provide cantilevered support for the countertop
Finally, I stopped by Carlisle Artisan’s to pick up some gifts and found these bowls – they looked great and fit with the whole mid-century theme of my house








