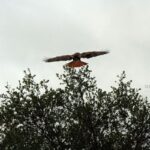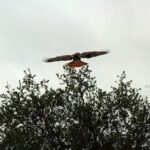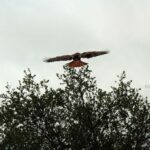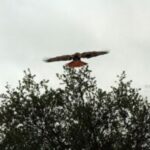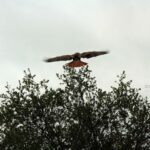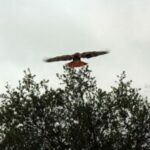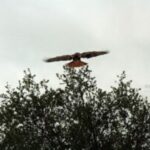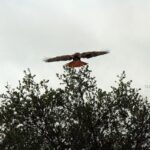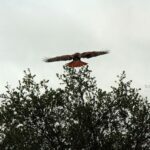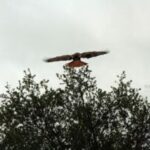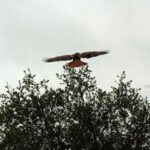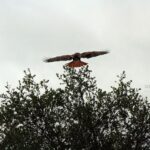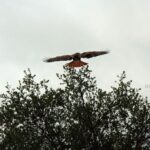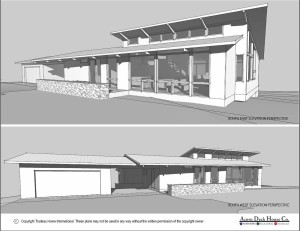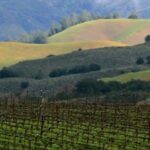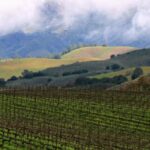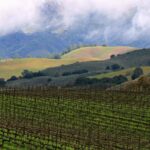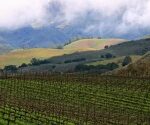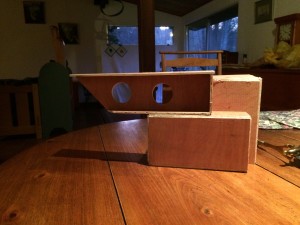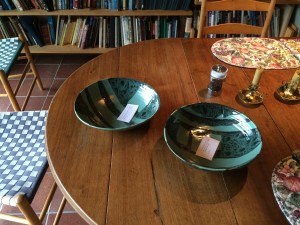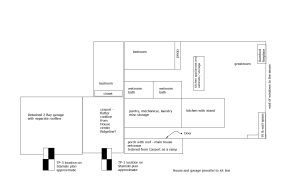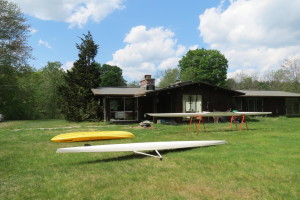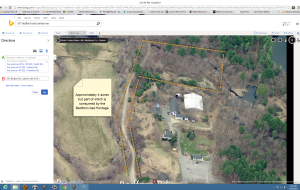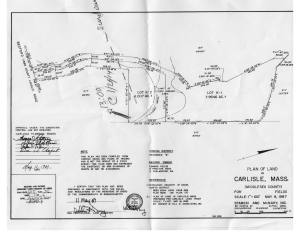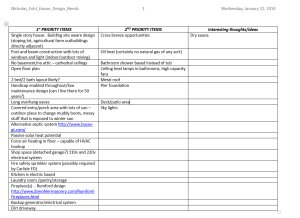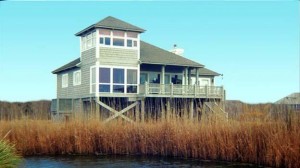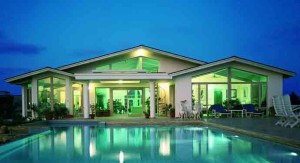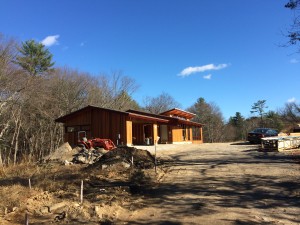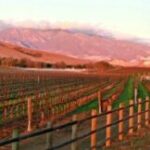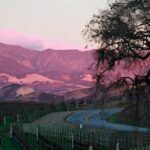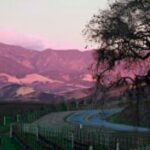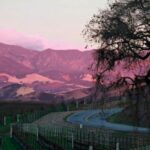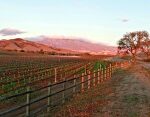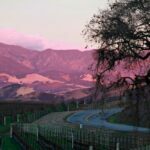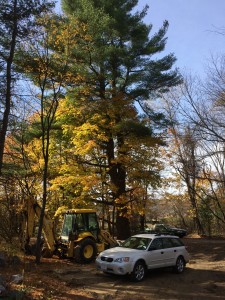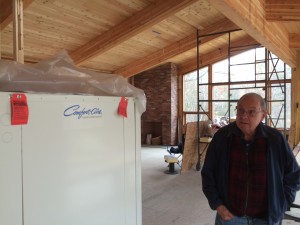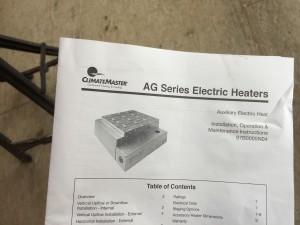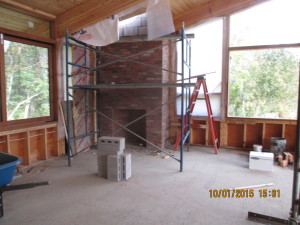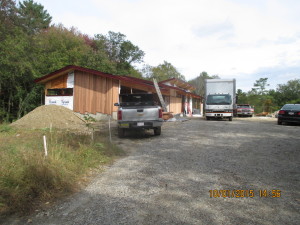Woke up this morning (Monday, Martin Luther King day – which is a stock exchange holiday, so one of my few official 3 day weekends) and we had a surprise overnight snow storm. The forecasts didn’t seem to predict this and when I went to bed last night at 10pm, there was no precipitation. Not a big deal, but was enough on the ground for Dave Ohmstead came around for the first plow job of the season. He plowed it nice and large so there is plenty of room for future plowing if needed.
At my house, not really needed I don’t think at the moment. Earlier this weekend, I dropped by to see what, if anything had been done since I was last there and there was giant puddle at the bottom of the driveway. That should go away quickly however. Not much happening since my last post – though I did snap a photo of the geothermal setup as it comes together. Not a lot of remaining room for the hot water heater!
But this weekend, thoughts have been back on continued design thinking around my wood and metal shop. This prior post here did a bit of discussion about wood working benches (at the bottom).
Today, I thought I would share some further ideas. My Dad and I have been discussing his shop and our currently it has become overcrowded – to the point of a bit of an obstacle and de-motivator to actually making use of it as a workspace.
Here is the current layout:
My Dad is not really doing much furniture or sculpture at the moment – what he does do quite a bit of is laying things out to look at them, and work on them. Various equipment repairs and hammering on things too. In order to free up room, we are thinking of moving some of this out and over to my shop. I was planning on getting a number of basics that are duplications of what my Dad has – and will probably still do so, but this way, the things that are not used often and are in the way on South Street, can move over to Bedford road and be available as needed after a short drive. This will save me, in some cases, from having to make some expensive purchases (or hard to find equipment) so it will be a win-win.
The current thoughts are the welding equipment, the gas forge (which my Dad doesn’t like as much as his coal forge) and the metal lathe would move over. These take up a LOT of floor space and in some cases haven’t been used in over 10+ years.
My Dad got kind of excited that I was interested in doing this and he dug up his old paperwork on the metal lathe (a South Bend 9″ model). It is not the oldest piece of equipment in the shop (some of the blacksmith gear is really people old) but it is about 80 years young. He purchased it from Atherton Loring Jr, who bought it new from Woodcraft Supply in 1935 (Woodcraft sells great stuff still – a definite ‘go to’ supplier) A metal lathe is a great tool – one of the few tools that is capable of replicating itself (ie – it can make all the parts needed to build another lathe from scratch). South Bend was an interesting company, they were a world dominating precision instrument manufacturer from the early 1900s to the 1950’s and the 9″ lathe was a signature piece of equipment for them.
My Dad purchased this from Mr. Loring in the 1970s. He passed away in 1977. The original purchase price was $159.30 in 1935 – which was a fair amount of money in the middle of the Great Depression. It has been very well cared for ever since and is in great shape. It should easily have another 80 years in it. It will likely be very handy when I get to working on restoring/reconditioning the Myers Self-Oiling Water Pump that I picked up – click link for more details – currently it is sitting under a hunk of plastic and covered in snow.
Interesting and kind of oddly, I came up with this when I did a Google search on Mr. Loring – an oil painting of him when he was 6 years old. Their family seems to have been a bit colorful?
Anyhoo – here are my tentative thoughts on shop layout – note – while sort of to scale (the proportions of the shop are relatively correct since it is 23′ x 22′, I haven’t actually measured anything. I won’t start the new wood working bench mentioned in my other post till Paul and his team no longer need the covered space the shop provides right now
Let me know what your thoughts are?

