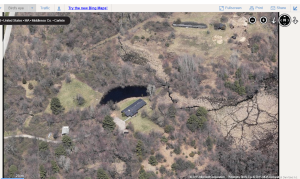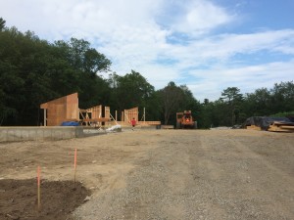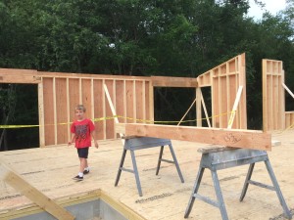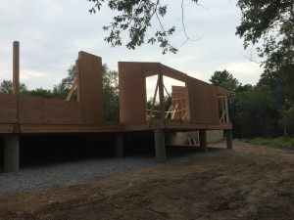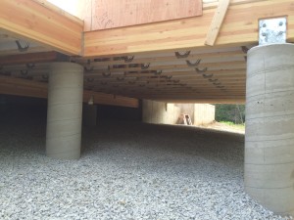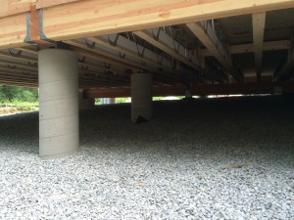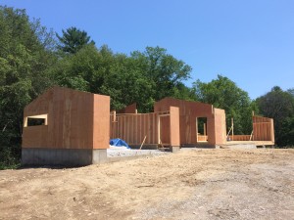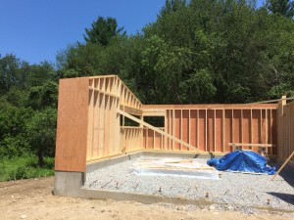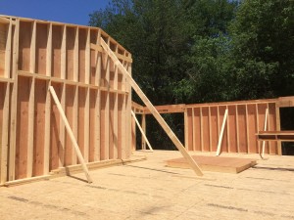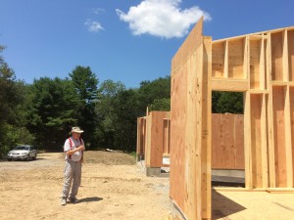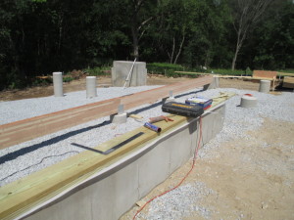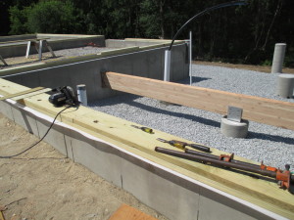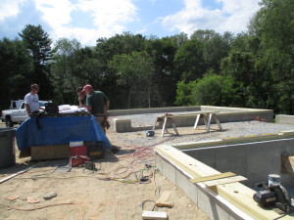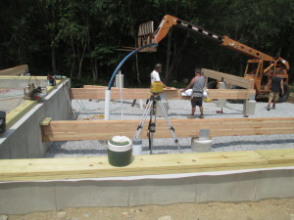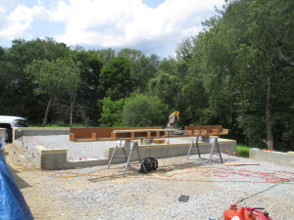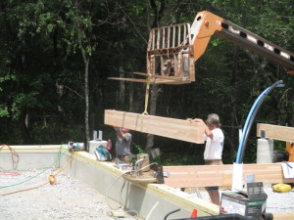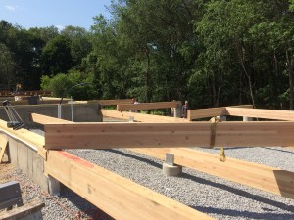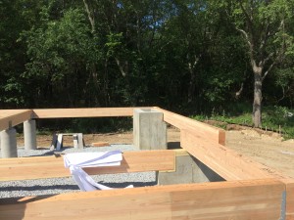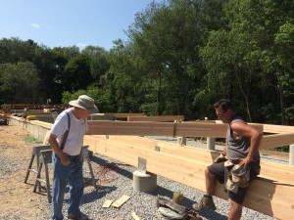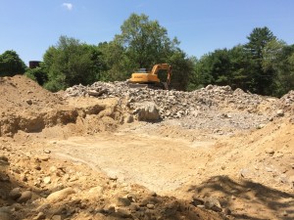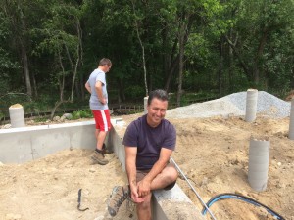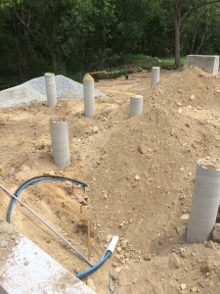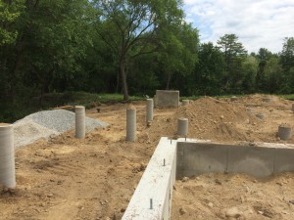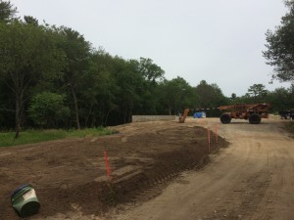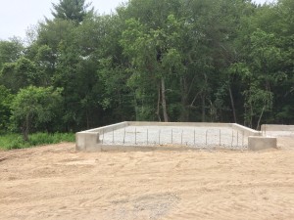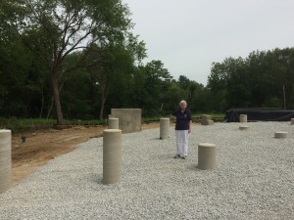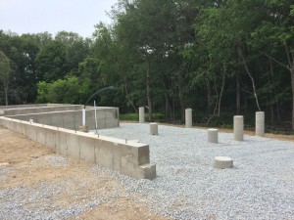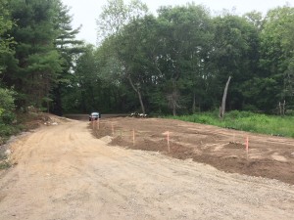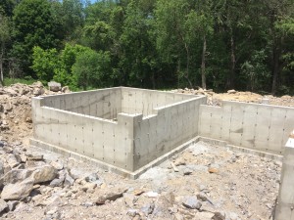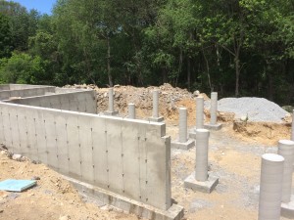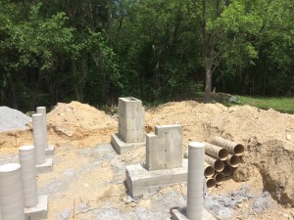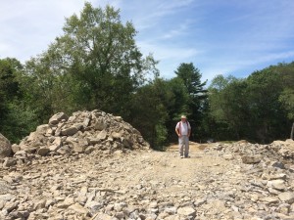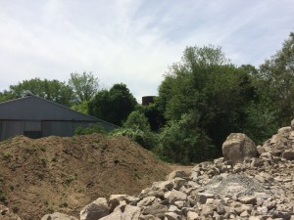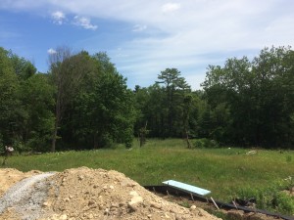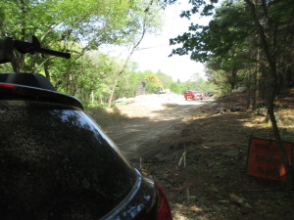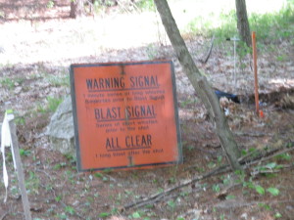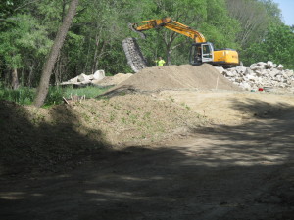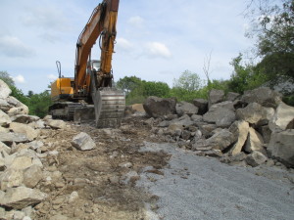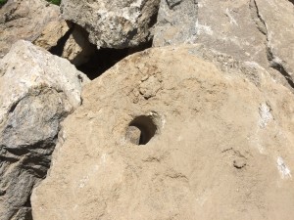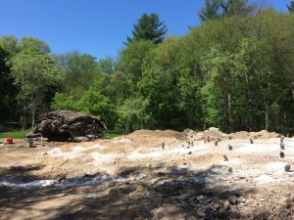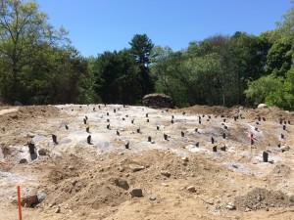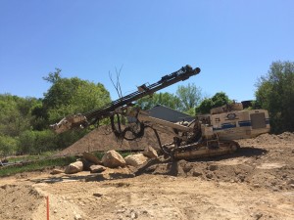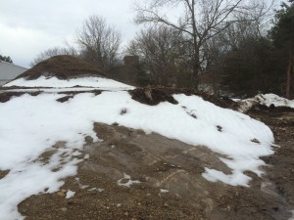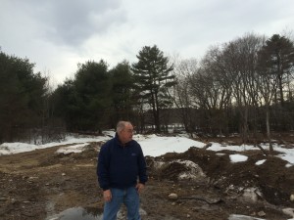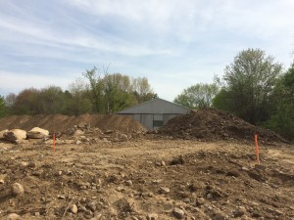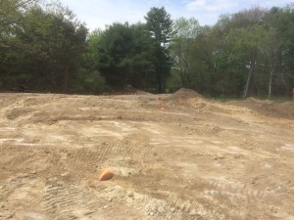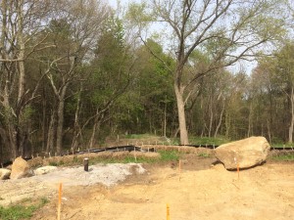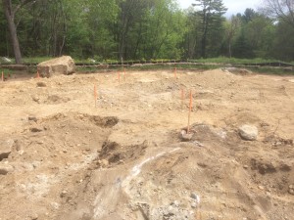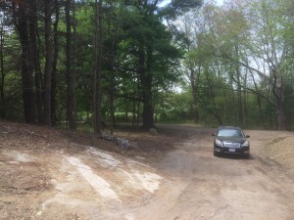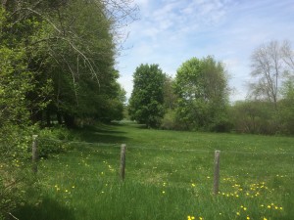My brother Jeff, SiL Meghan and nephews Mason (8 yrs) and Owen (1.5 yrs) have been visiting for about 2 weeks now and we have been having a fantastic great time with some good adventures too.
Yesterday it was a bit cooler so we warmed up the coal fired forge and Mason crafted his first piece of iron. He is now officially an apprentice Blacksmith!
For the first project, my Dad and I decided on something that could be used around the house, showed off a few different but straight forward techniques and would be relatively quick to complete – we decided on page holder for cookbooks. Basically an iron bar with some subtle curves in a very flat U shape and fingers to hold the pages. The bottom of the U sits on the counter above or below a book that is flat and open. The fingers are laid on top of the book and are far enough from the spine to be able to easily hold down the pages without hurting the book.
We took a raw 1/4″ mild steel rod, flattened and shaped it with multiple heatings in the coal fire. Mason did all the hammering, a whole bunch of the pumping of the forge blower (forced air through the coal fire) and the wire brush clean up.
We taught him how to check for heat over hot metal, see what clinkers are (used up iron oxide – not good for heating things since they are used up – but very neat to look at), eye protection and how to use the drill press with the power wire brush (to clean off the forge scale at the end)
Here is Mason with the cookbook holder he made with Uncle Nick and Grandpa Fohl today over the old coal forge and anvil. The anvil came from a barn sale several decades ago and is over 100 years old.
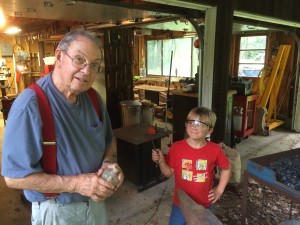
Unfortunately, we were too busy DOING to take pictures while we were making it. But lots of orange hot metal and hammering. If you have never seen what that looks like, below are a number of older ‘in progress’ shots for illustration purposes.
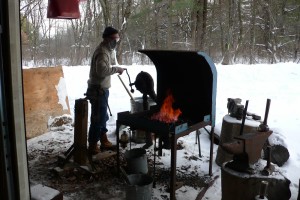
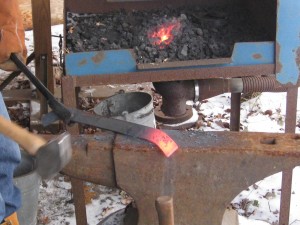
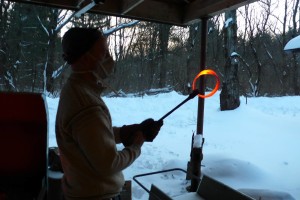
On the house front, it is coming along. I FINALLY closed this past Friday on my construction loan after what felt like a really slow swim through a lake of molasses. Cold molasses. But moving on now!
As you can see from the pictures below, the house is starting to look like a house. The main beam in the living room is truly BIG – I think it is over 3′ and maybe up to 4′ from top to bottom. I think it is really starting to look neat
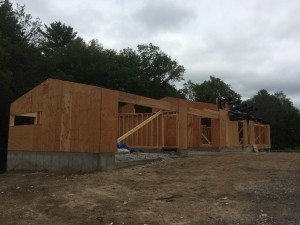
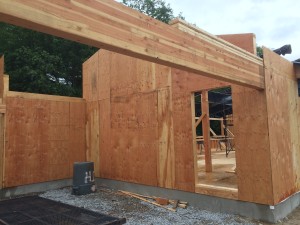
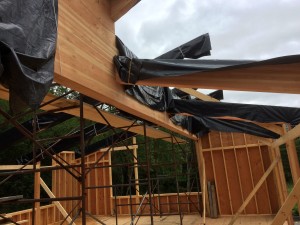
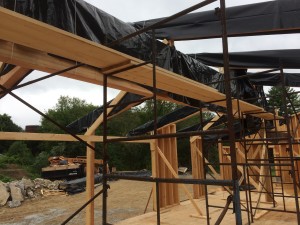
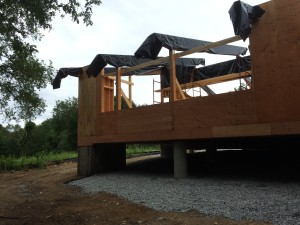
For comparison, here is what the initial rendering from Deck Acorn House looks like. This dates from pretty far along the design process so the final design should be very close to be what the house turns out like
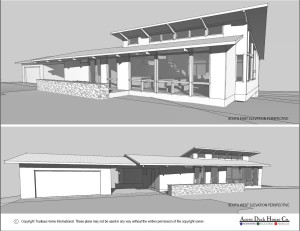
Ps – Fohlfield is the old family name for the house on South Street – a cognomen given by Jack Robinson to the family homestead.
